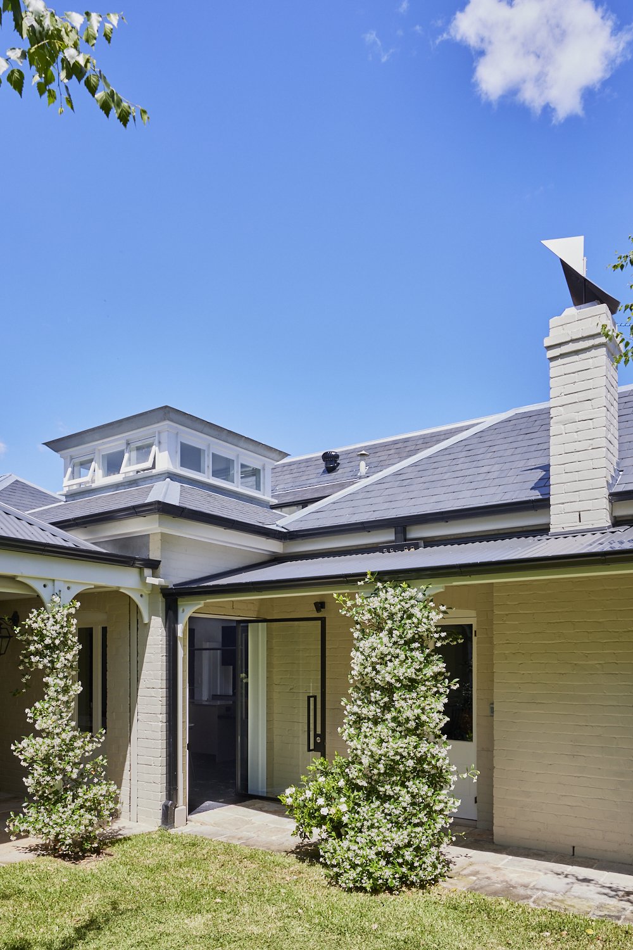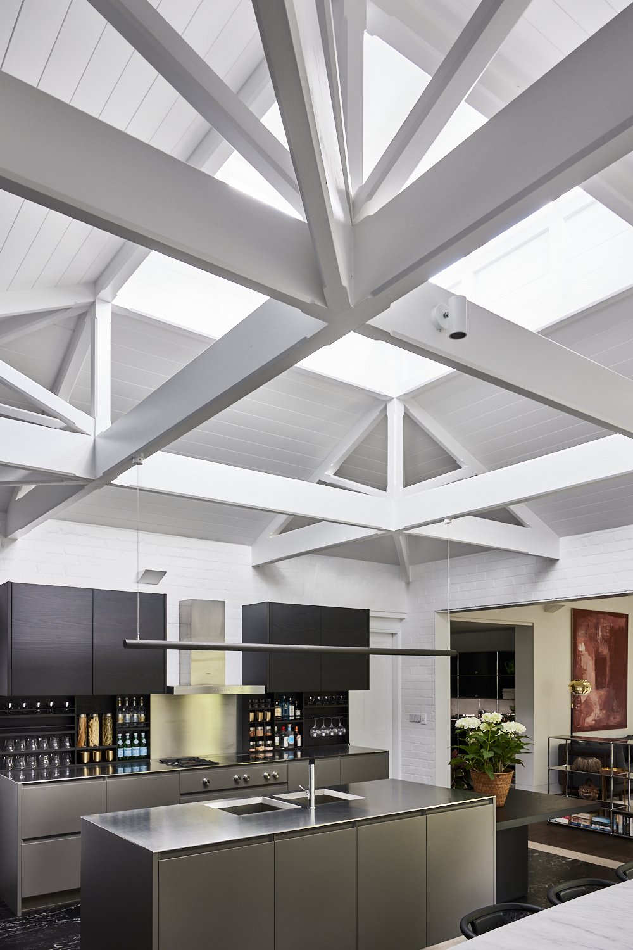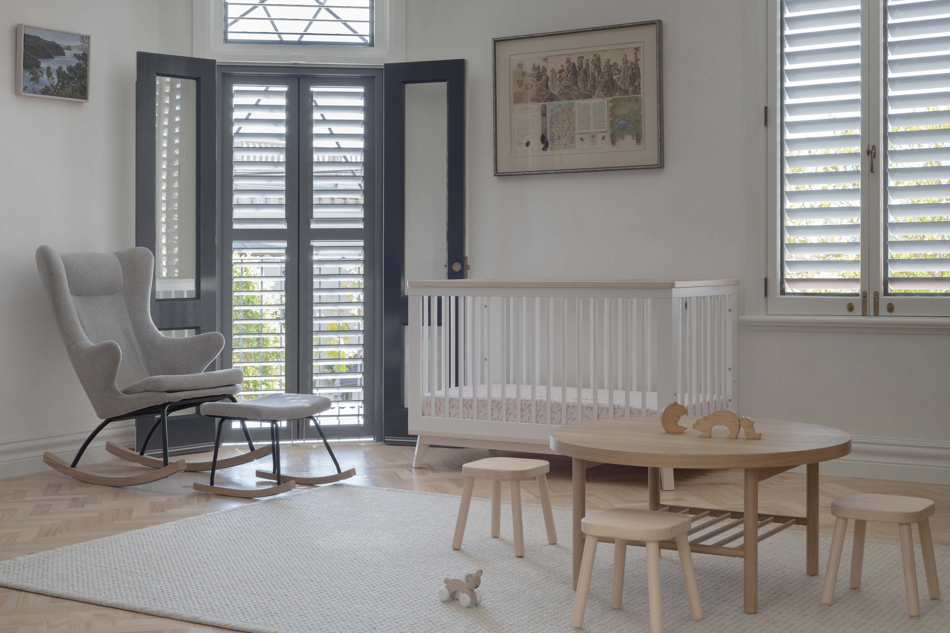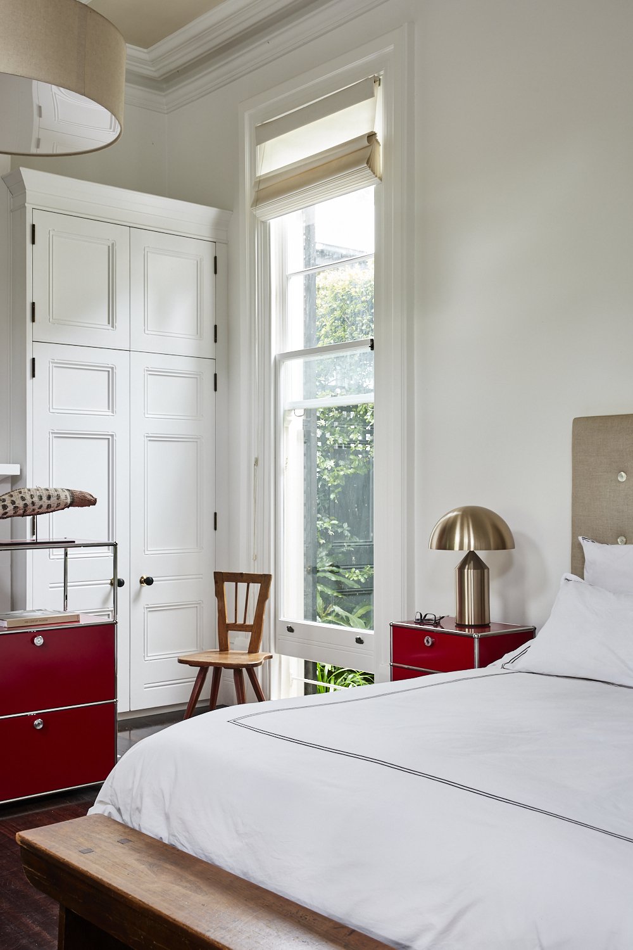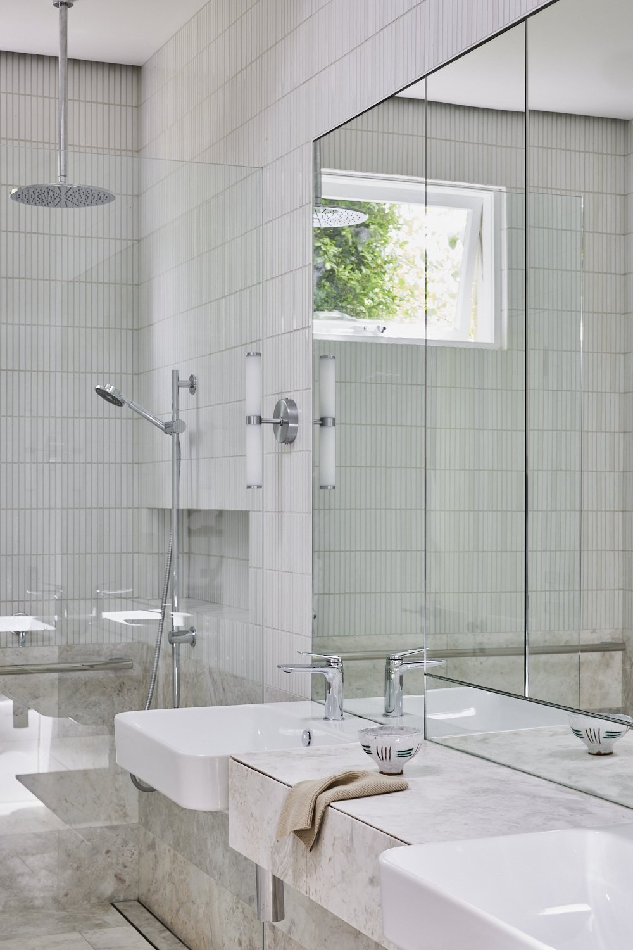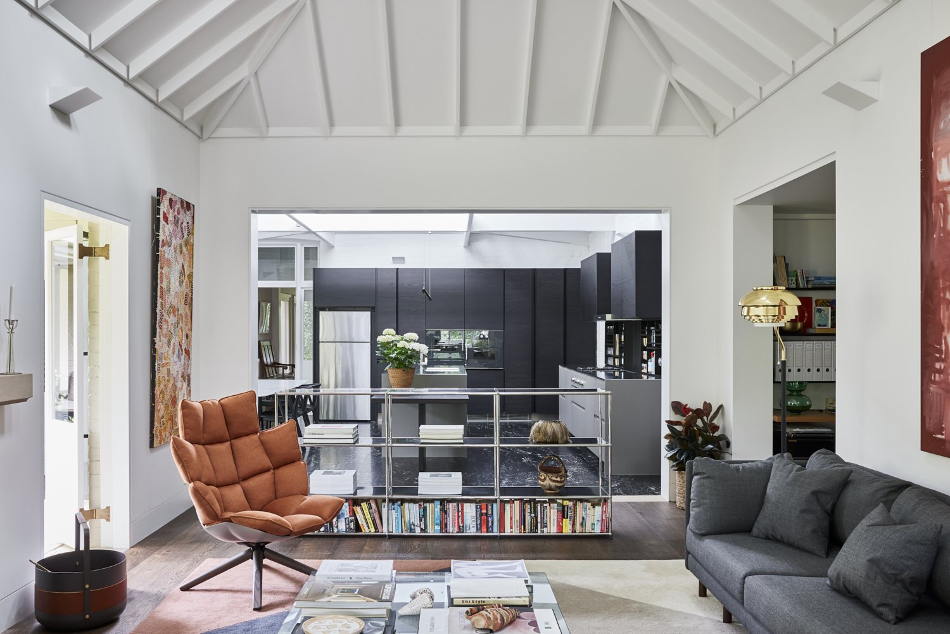
Kirribilli Residence
Kirribilli Residence
2021
Cammeraygal
Architectural team: Howard Tanner, Sidney Rofe, Mary Dewar
Builder: Boon Building
Photography: Pablo Veiga
This late Victorian cottage was subtly reconfigured to substantially improve the rear accommodation to allow more generous spaces, filled with soft light from distinctive timber framed roof lanterns. Externally, dressed in welsh slate, sandstone paving and bagged brick, the heritage house presents in a sympathetic language to its 1886 frontage. Internally, contemporary detailing and finishes fuse bespoke blackbutt joinery with black marble floor tiles with silver rose limestone, Inax wall tiles and mahogany-hued timber flooring.

