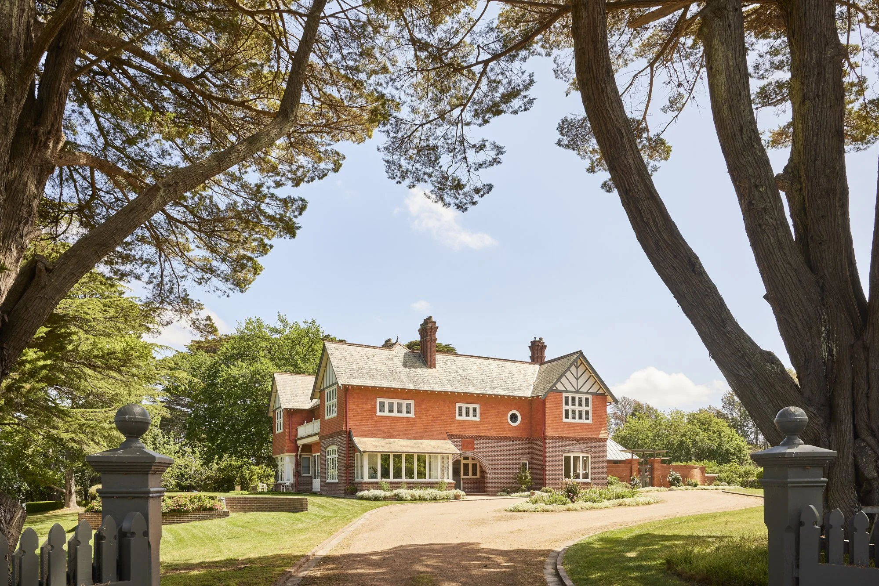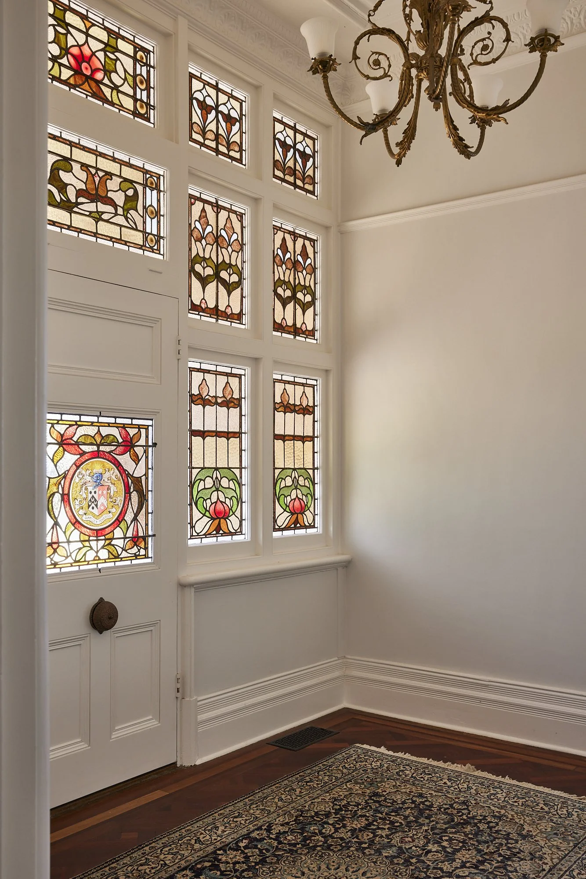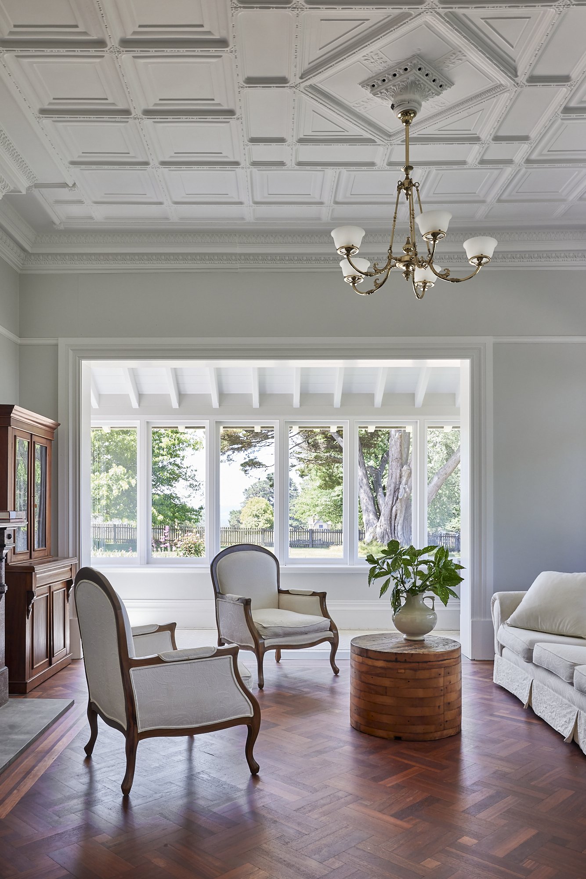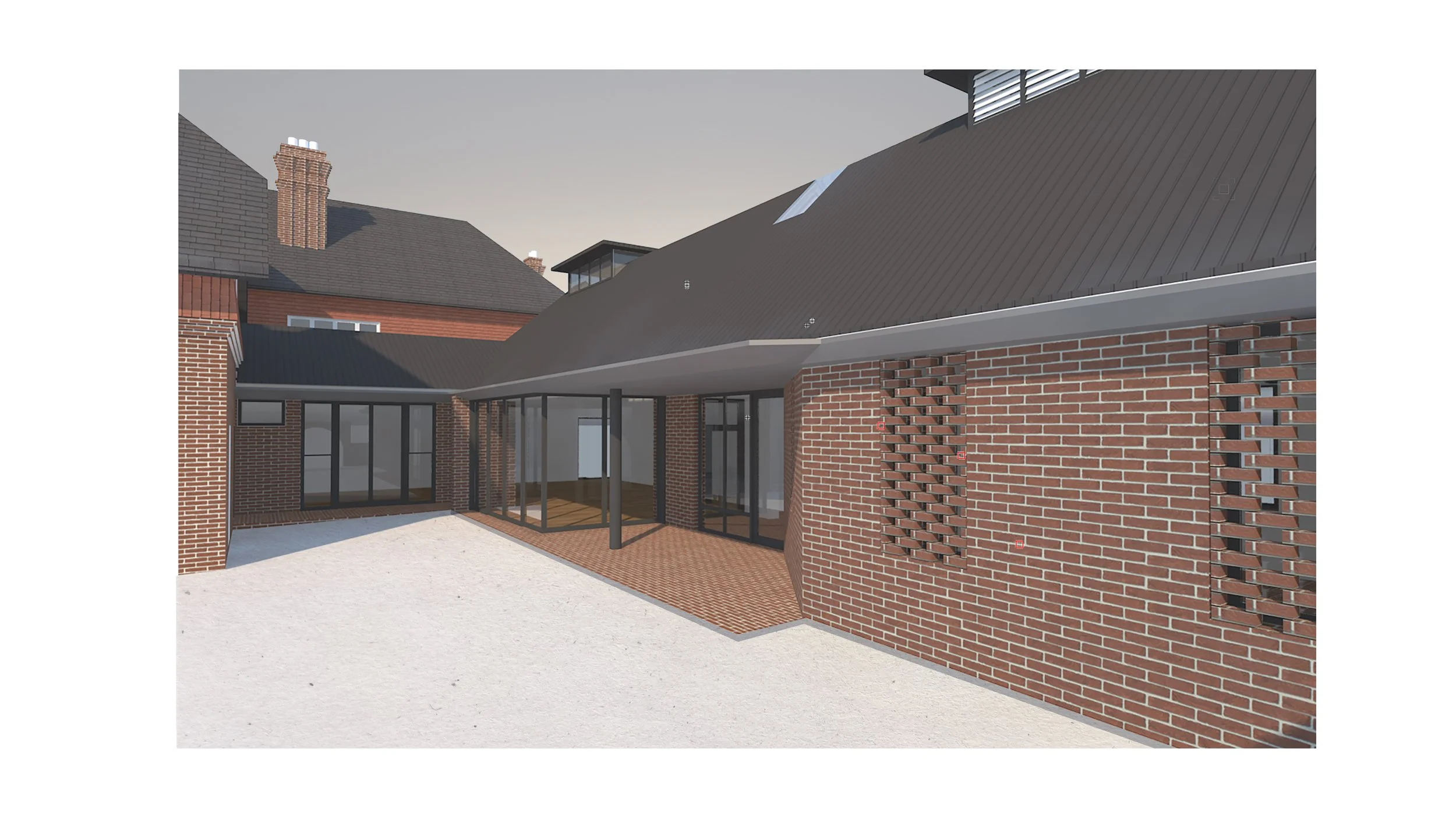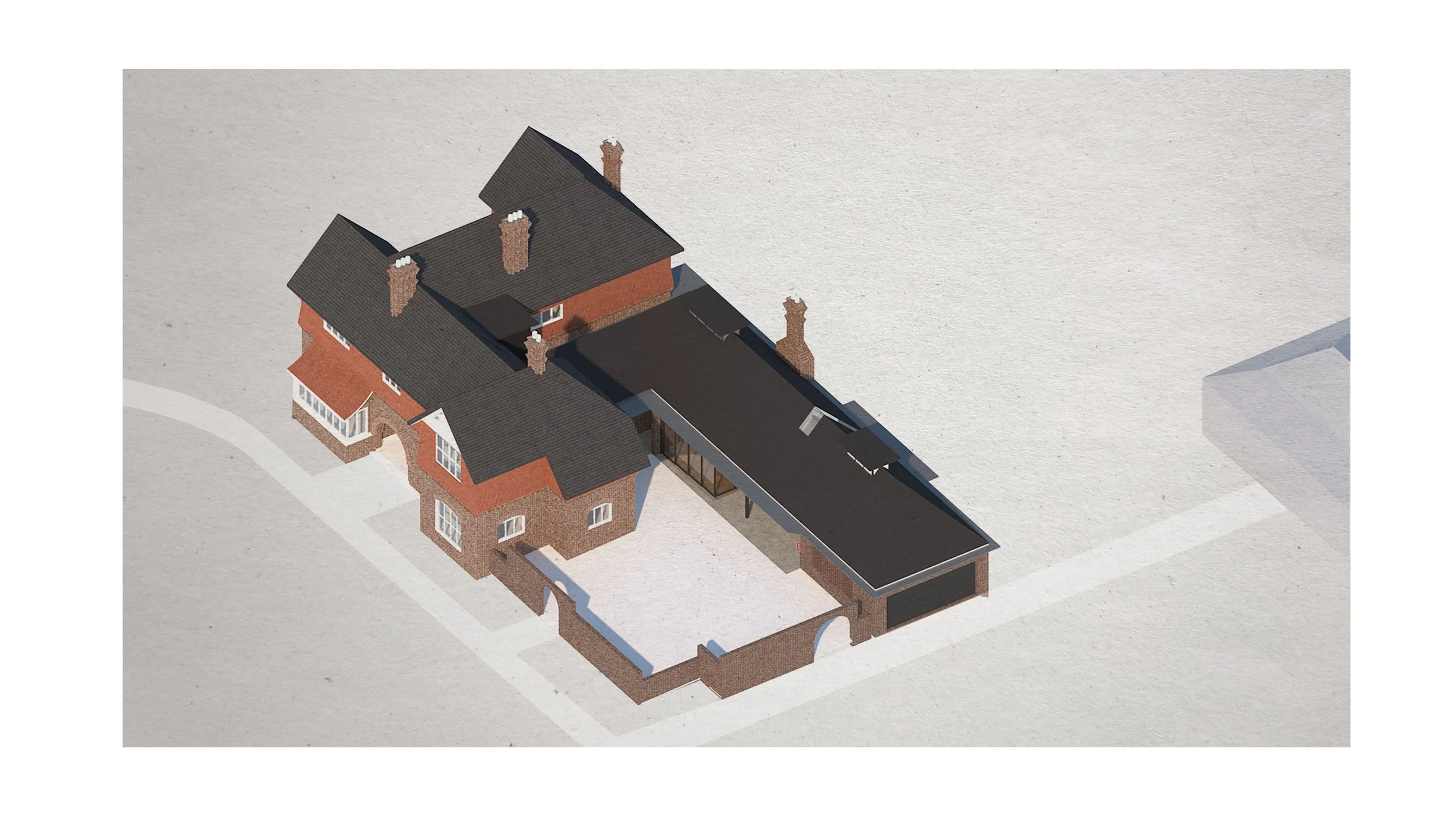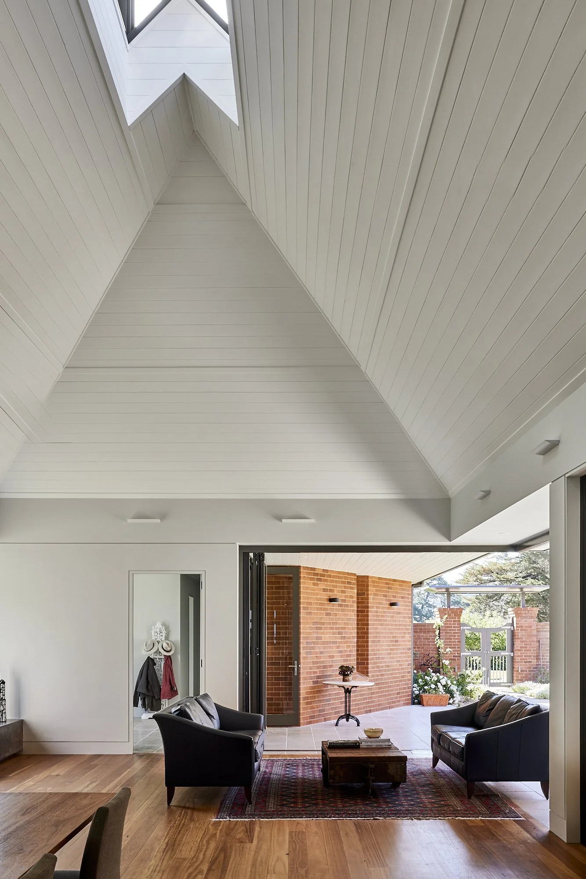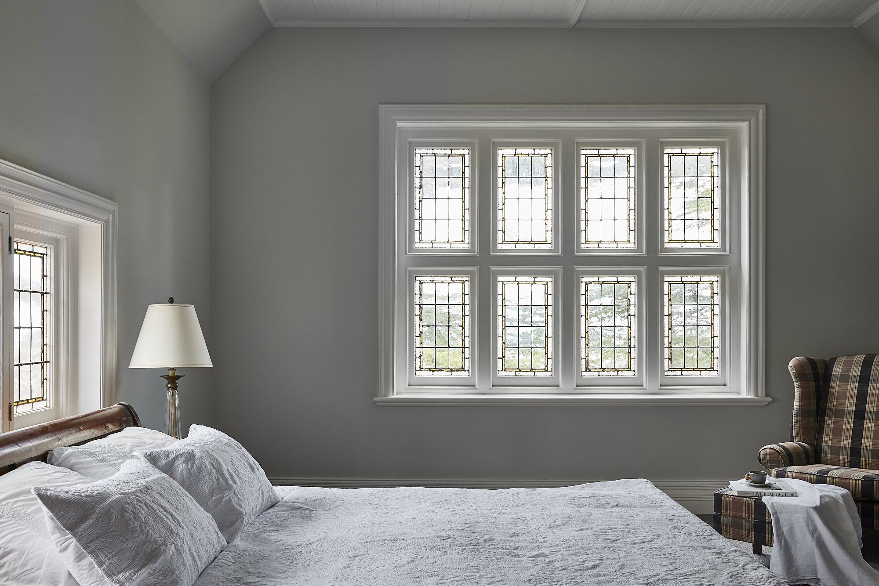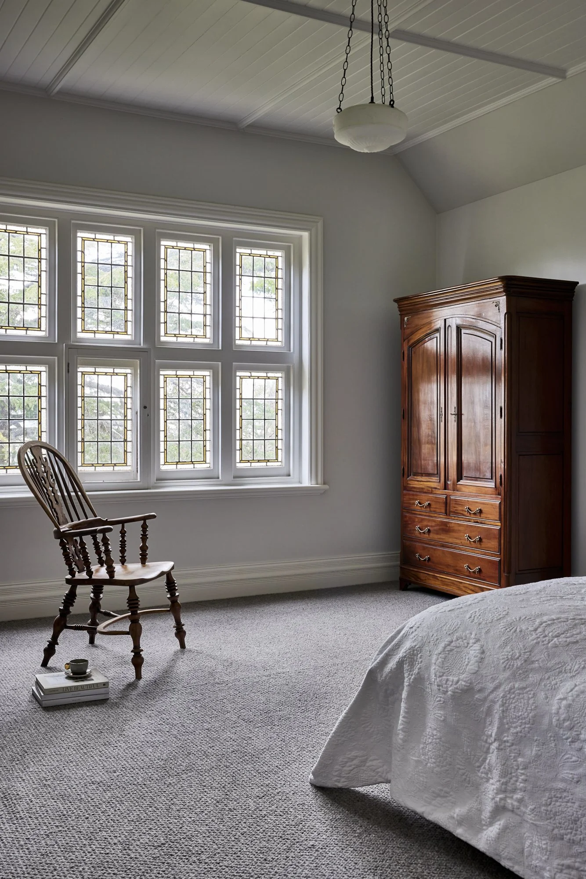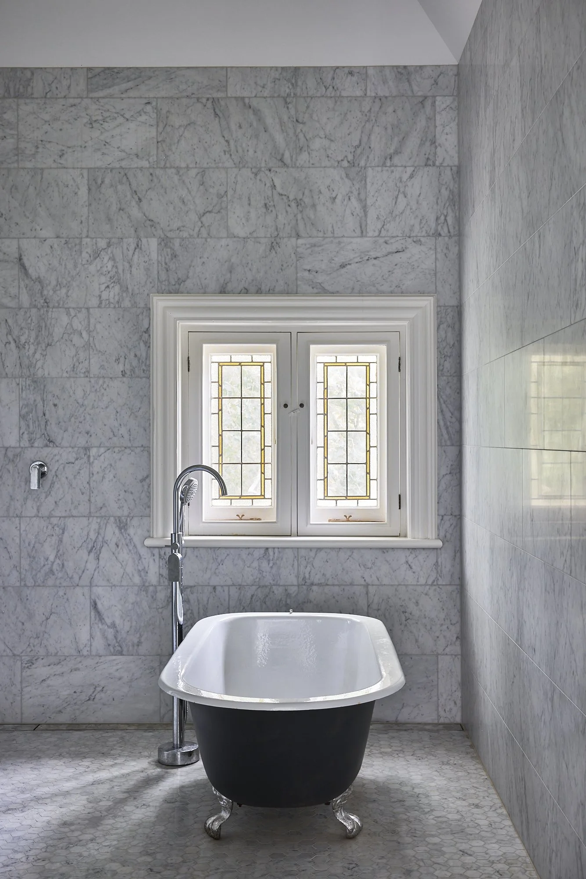Highfield, Sutton Forest
Sutton Forest Residence
2021
Tharawal
Architectural team: Howard Tanner, Sidney Rofe, Mary Dewar
Builder: Rofebuild
Photography Pablo Veiga
Perched on a hilltop overlooking an expansive valley in the Southern Highlands, this Federation Arts & Crafts property was thoroughly and sensitively restored, respecting the history of the original building while improving the interconnection of rooms, infusing the space with natural light and enhancing the outlook from each room.
A new, light filled wing, punctuated with floor to ceiling glazing and topped by a roof lantern within a soaring cathedral ceiling, provides a bright, expansive space for living. This new space is protected by a walled garden which wraps the building to the north and west, providing year-round comfort in the Southern Highlands climate.
New materials reference the historic building whilst remaining distinct. Terracotta shingles on the first floor are represented by new, terracotta hued brickwork with matching mortar. A charcoal standing seam roof allies with existing slate tiles. Tumbled limestone tiles on the pathways and terrace continue inside and timber parquetry in the original house sits alongside timber floorboards in the new wing.
The reconfiguration of spaces has opened up the whole of the house to daily use, enabled a closer connection with the outdoors and prepared this beautiful home for another century.


