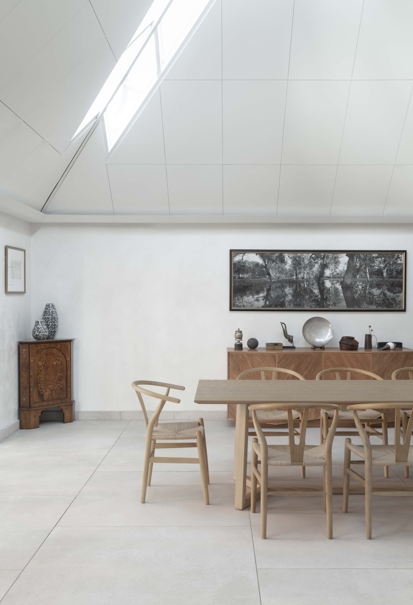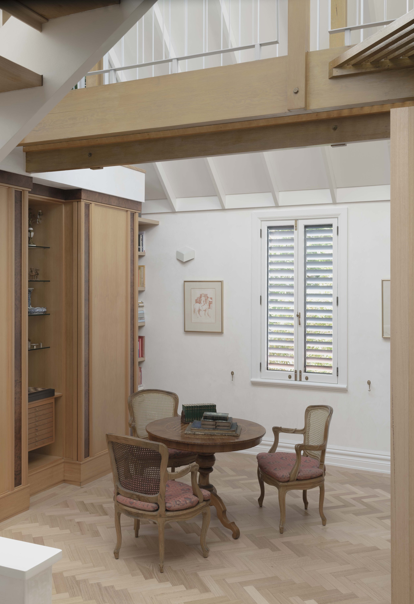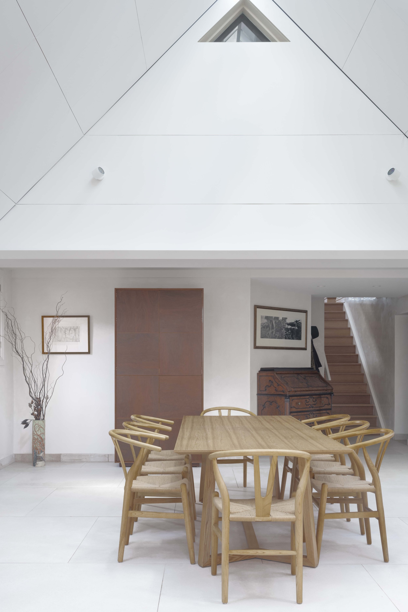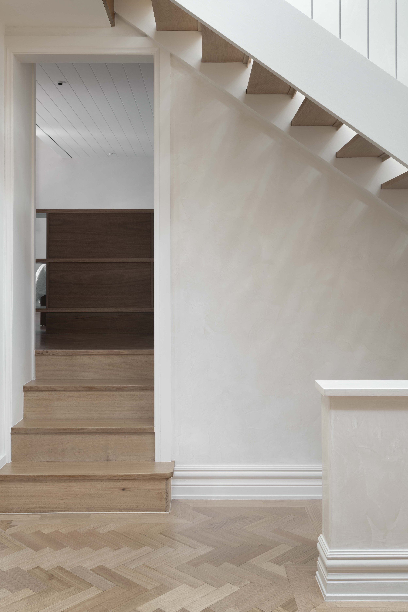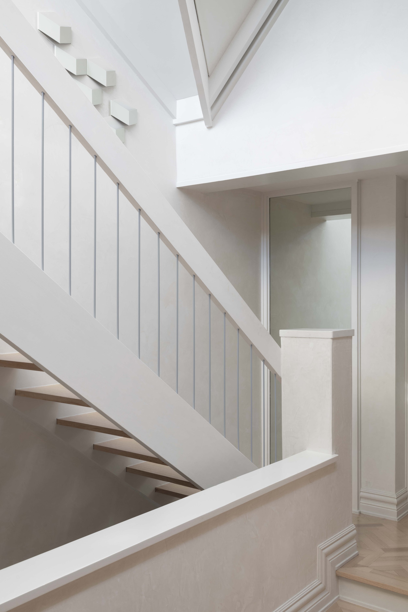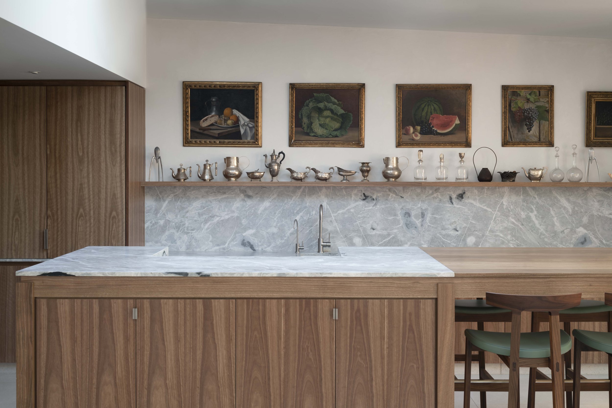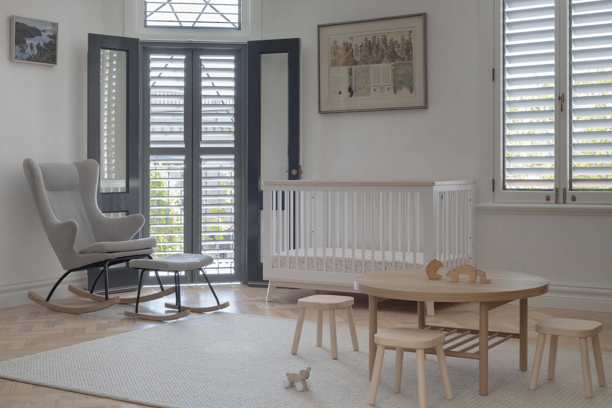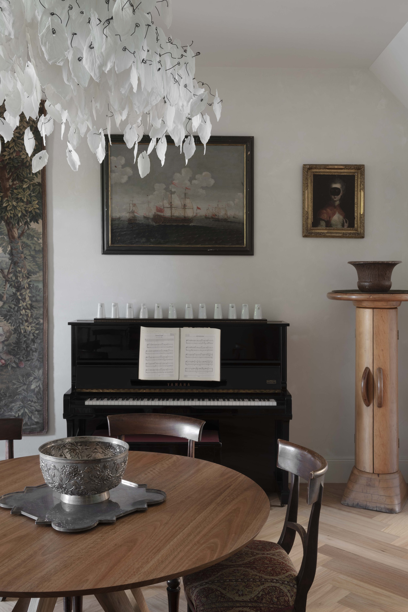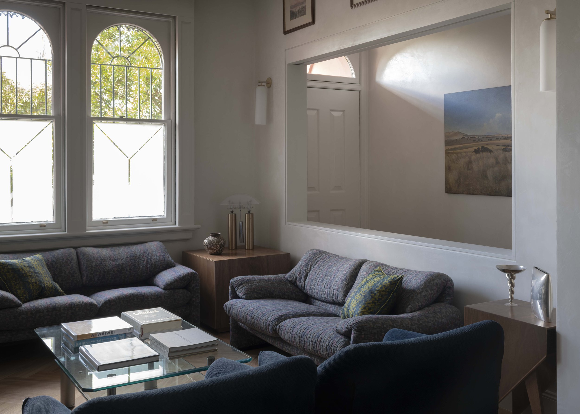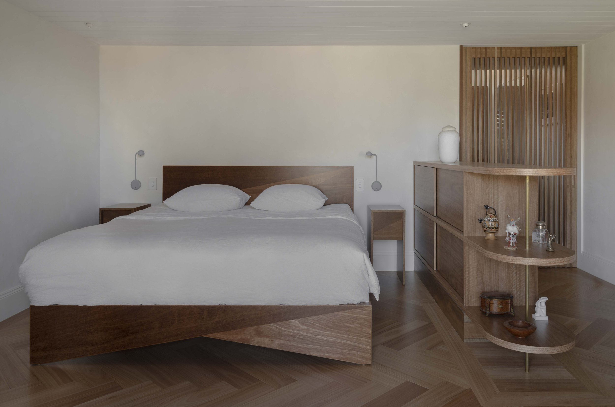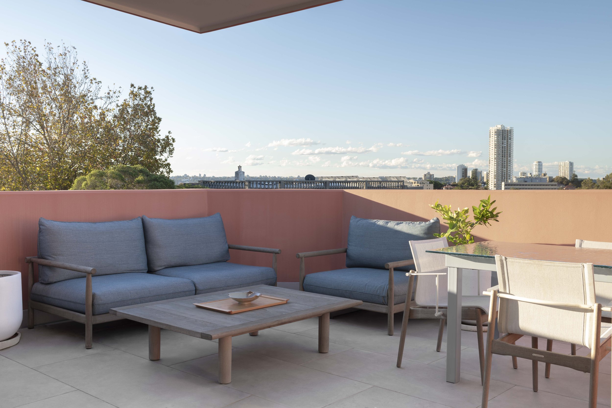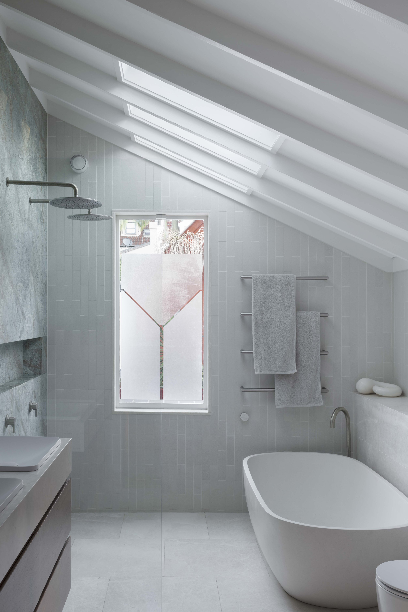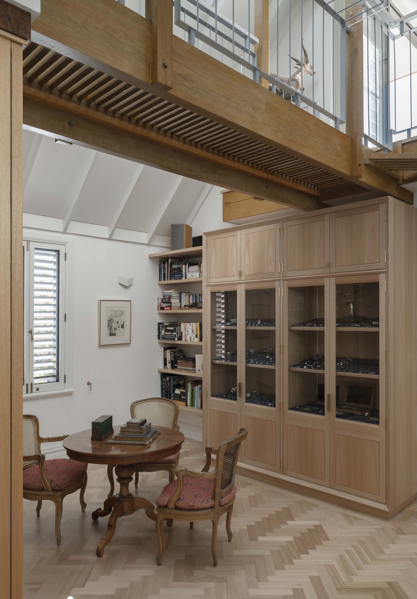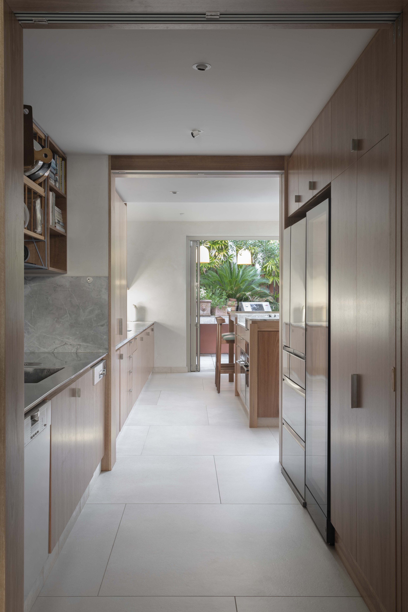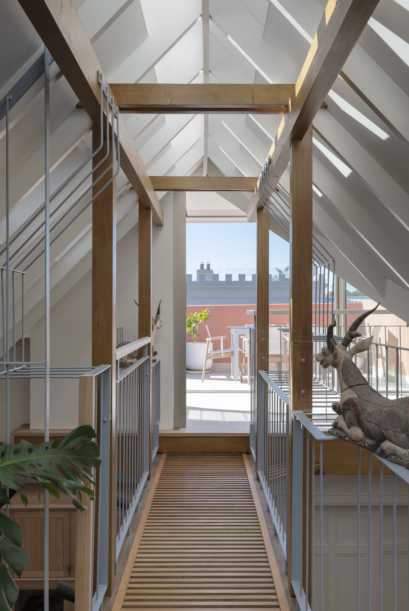
Paddington Twin Terraces
Paddington Twin Terraces
Cadigal land
2020
Architectural team: Howard Tanner, Sidney Rofe, Mary Dewar
Builder: Cumberland Building
Joinery: Alice Lane
Photography: Nicholas Watt
These conjoined terraces in Paddington had seen a series of small, particular refurbishments under their predecessor, an Italian architect and silversmith. Our aim was to unfurl and simplify the myriad of connections between the terraces over three levels, to create an elegant, spacious and unique home for a growing family and their collection of art, books, family heirlooms and curios. The multitude of stairs and split levels were smoothed out and the finishes refined, with floors in large format stone tiles or blackbutt parquet, walls of bold and colourful stone slabs or suede textured stucco. With sustainability in consideration throughout the design, the distinctive pitched roof was opened up with new skylights and ventilation with concealed passive and active measures for providing energy, heating and cooling the house.
